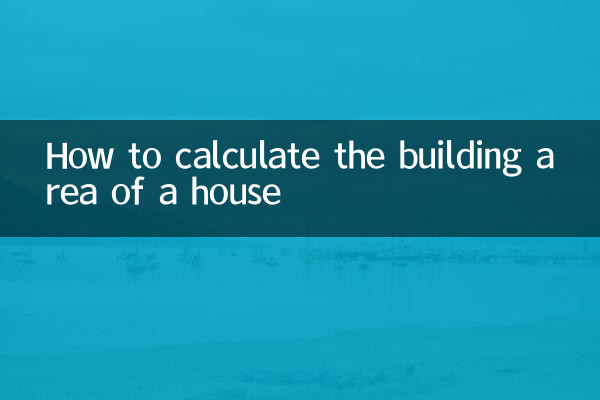How to calculate the building area of a house
In recent years, as the real estate market continues to heat up, home buyers are paying more and more attention to the calculation method of the building area of a house. The construction area is not only related to the actual use space of the house, but also directly affects the cost of purchasing a house and subsequent property expenses. This article will introduce the calculation method of building area in detail, and combine it with the hot topics on the Internet in the past 10 days to help everyone better understand this concept.
1. Definition of building area

The building area refers to the sum of the peripheral horizontal projected areas of all floors above the feet of the exterior wall (column) of the house, including balconies, corridors, basements, outdoor stairs and other ancillary facilities. Building area is one of the indicators that home buyers pay most attention to, because it is directly related to the actual use value and price of the house.
2. Calculation method of building area
According to the "Code for Calculation of Building Area of Construction Projects" (GB/T 50353-2013), the calculation of building area mainly includes the following aspects:
| Project | Calculation method |
|---|---|
| single storey building | Calculated based on the peripheral horizontal area of the structure above the foot of the exterior wall. |
| multi-storey building | Calculated based on the total building area of each floor. |
| balcony | Enclosed balconies are calculated as the full area, and unenclosed balconies are calculated as half the area. |
| basement | The part with a floor height exceeding 2.2 meters shall be calculated as the full area, otherwise it shall be calculated as half the area. |
| bay window | If the height difference between the window sill and the ground is less than 0.45 meters and the net height exceeds 2.1 meters, it will be calculated as the full area, otherwise it will not be included in the area. |
3. The difference between building area and usable area
Building area and usable area are two different concepts. The construction area includes all peripheral structural areas of the house, while the usable area refers to the actual net area available for use, excluding structural parts such as walls and columns. Generally speaking, the usable area is about 70%-80% of the construction area.
| Project | Building area | Used area |
|---|---|---|
| definition | The total area of the house's outer structure | Actual net area available for use |
| Contains content | Walls, columns, balconies, basements, etc. | Excludes structural parts such as walls and columns |
| Proportion | 100% | About 70%-80% |
4. Hot topics and content on the Internet in the past 10 days
In the past 10 days, the hot topics on the Internet about housing construction area have mainly focused on the following aspects:
| hot topics | Hot content |
|---|---|
| Controversy over shared area | Home buyers in many places have questioned whether the shared area is too large and have called for the calculation of the shared area to be cancelled. |
| The area of the real estate certificate does not match the actual area | Some home buyers find that there is a discrepancy between the floor area on the property certificate and the actual measurement. |
| Implementation of new regulations | Some areas have begun to implement new building area calculation specifications, adjusting the calculation methods for balconies, bay windows and other parts. |
| Decoration area calculation | How decoration companies reasonably calculate the usable area of a house has become the focus of consumers. |
5. How to avoid pitfalls in building area calculation
Home buyers need to pay attention to the following points when calculating the floor area to avoid falling into the trap of developers or intermediaries:
1.Check the contract carefully: The specific values of the building area and usable area should be clearly stated in the house purchase contract to avoid vague statements.
2.Field measurement: Before handing over the house, you can ask a professional surveying agency to conduct an on-site measurement of the house to ensure it is consistent with the contract.
3.Understand the common area: The shared area includes public parts such as elevators and stairwells. Home buyers should understand whether the shared ratio is reasonable.
4.Pay attention to policy changes: The building area calculation specifications may be different in different regions, and home buyers should keep abreast of local policies.
6. Conclusion
The calculation of building area involves many aspects. Home buyers need to fully understand the relevant specifications and calculation methods in order to be well informed during the home purchase process. Through the introduction of this article, I hope it can help everyone better understand the calculation method of building area and avoid disputes caused by area issues.

check the details

check the details